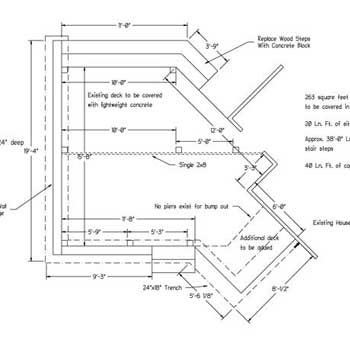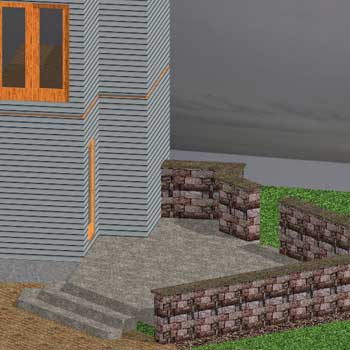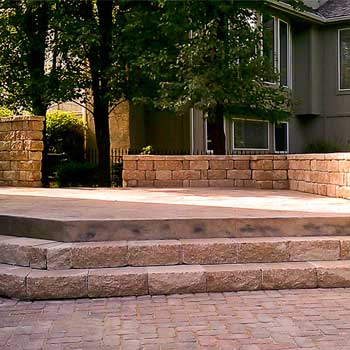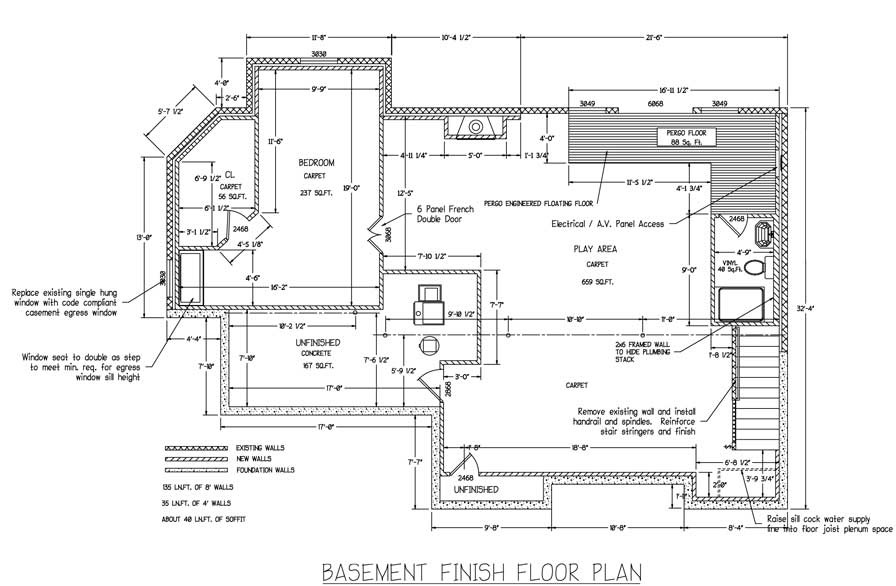Computer Aided Design (CAD) software is a powerful tool that
takes your back-of-a-napkin ideas and turns them into your dream home. With lifelike colors and textures, the 3-D modeling capabilities of this softwared allow your project to
unfold before your eyes and helps even the most spatially impaired client visualize the results. This allows us to present multiple options and work
directly with our clients to make changes in the design phase without paying an outside architect $500/hr. All plans are reviewed and stamped by a licensed professional engineer where
applicable and reviewed by the appropriate building department(s) for code enforcement.

Line Drawings


3D Modeling


Finished Project




